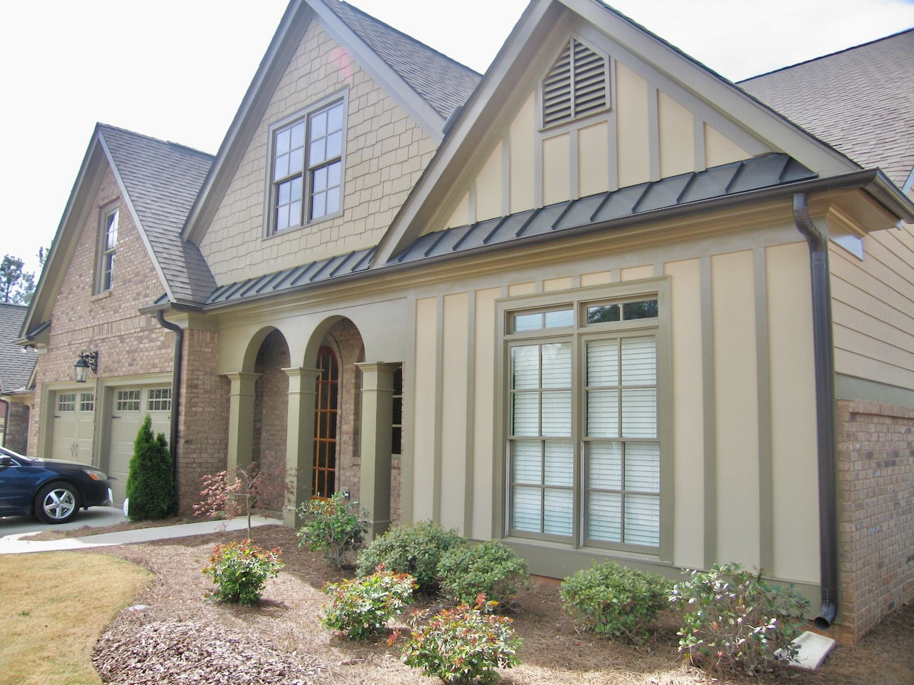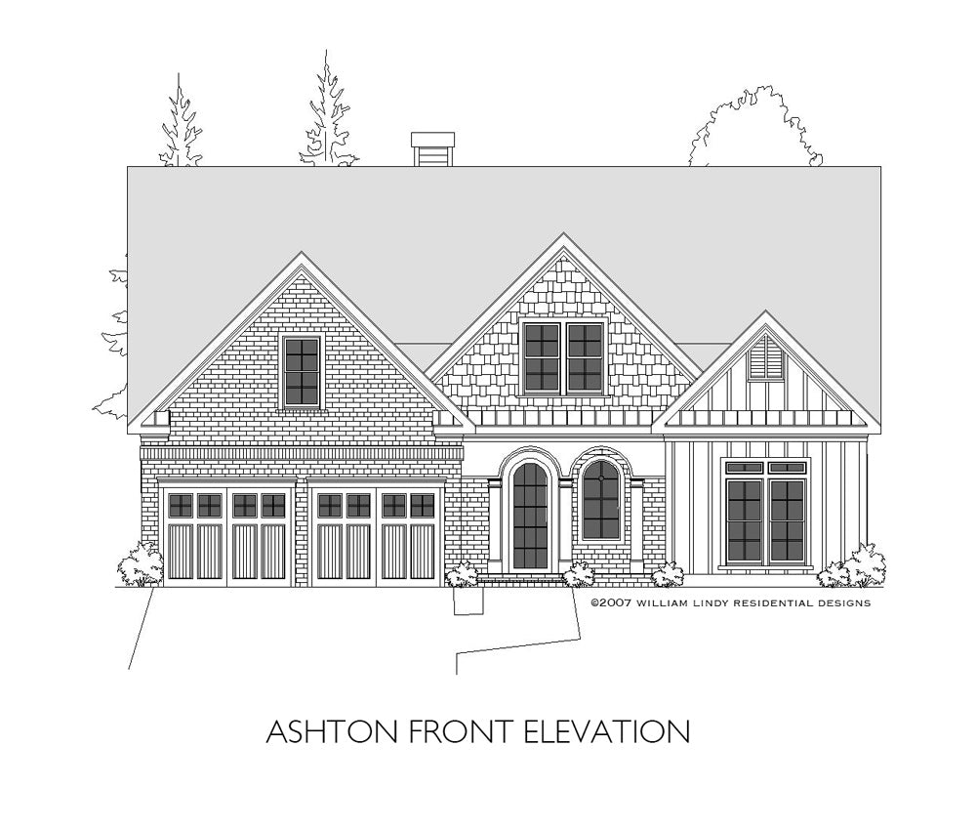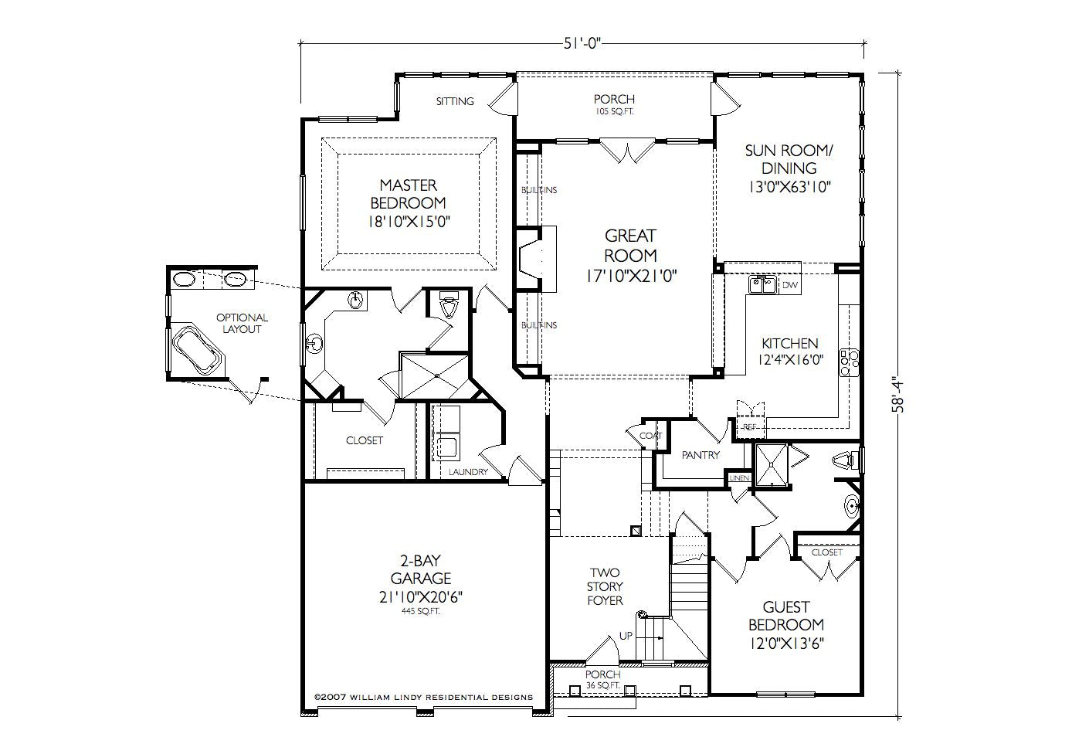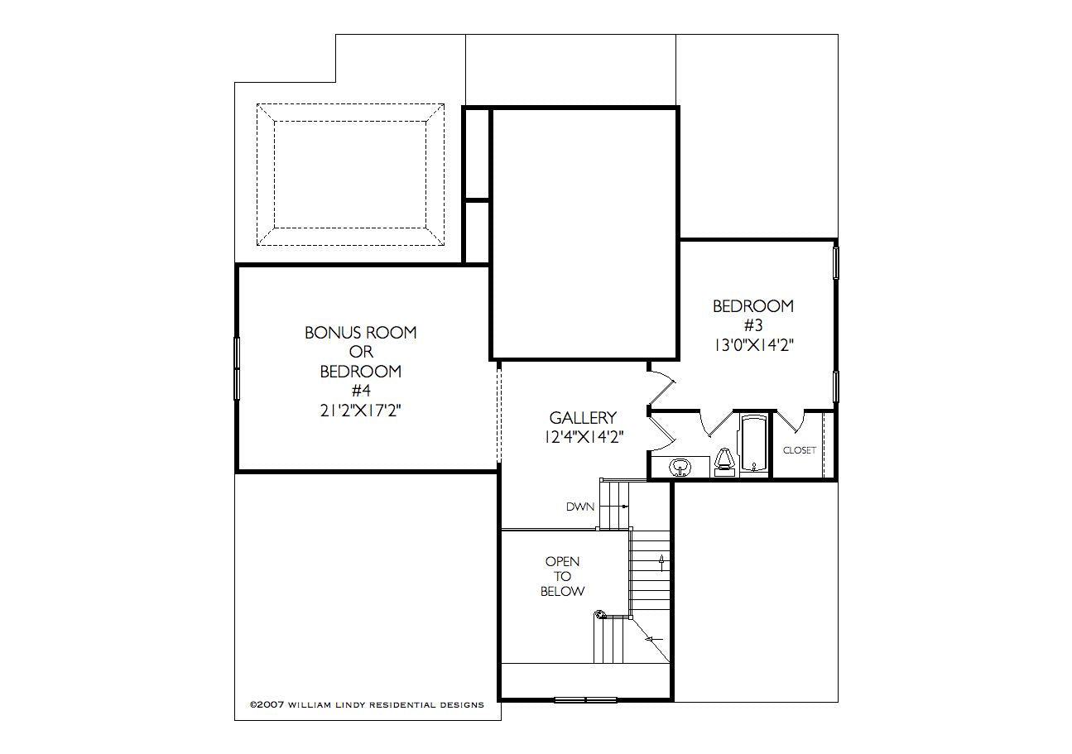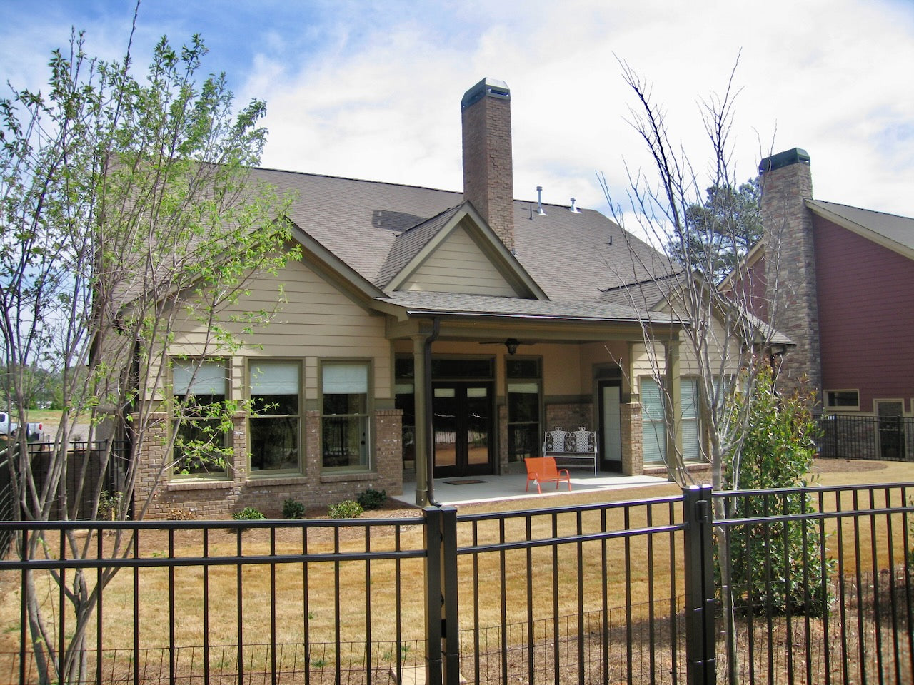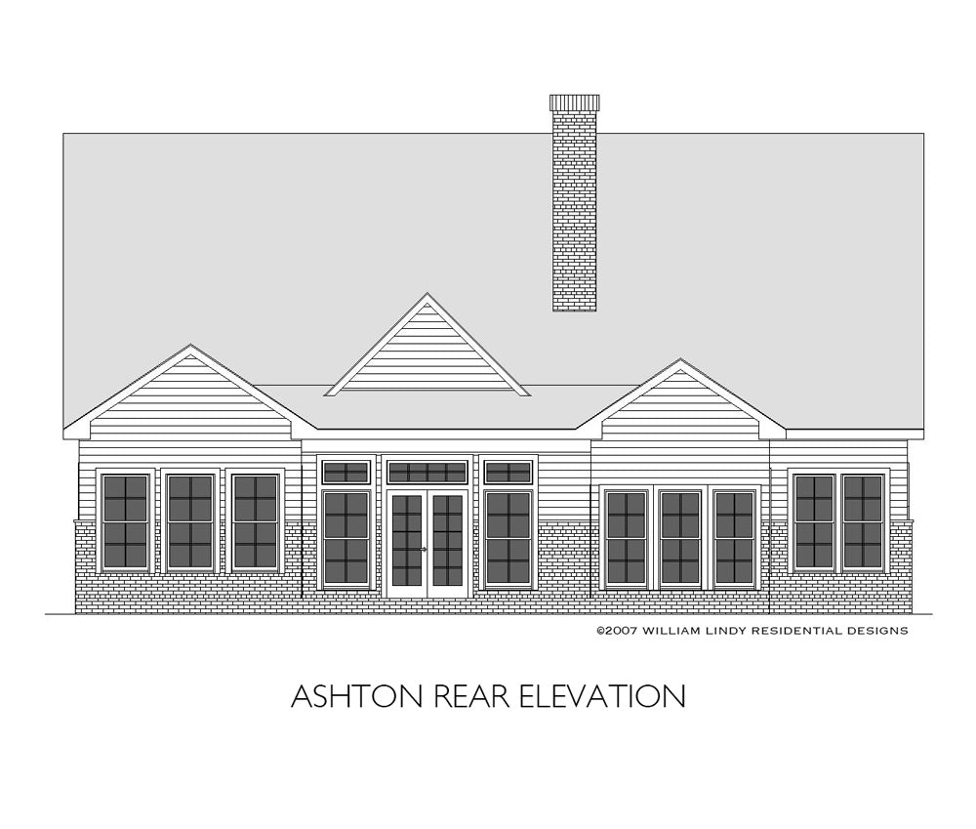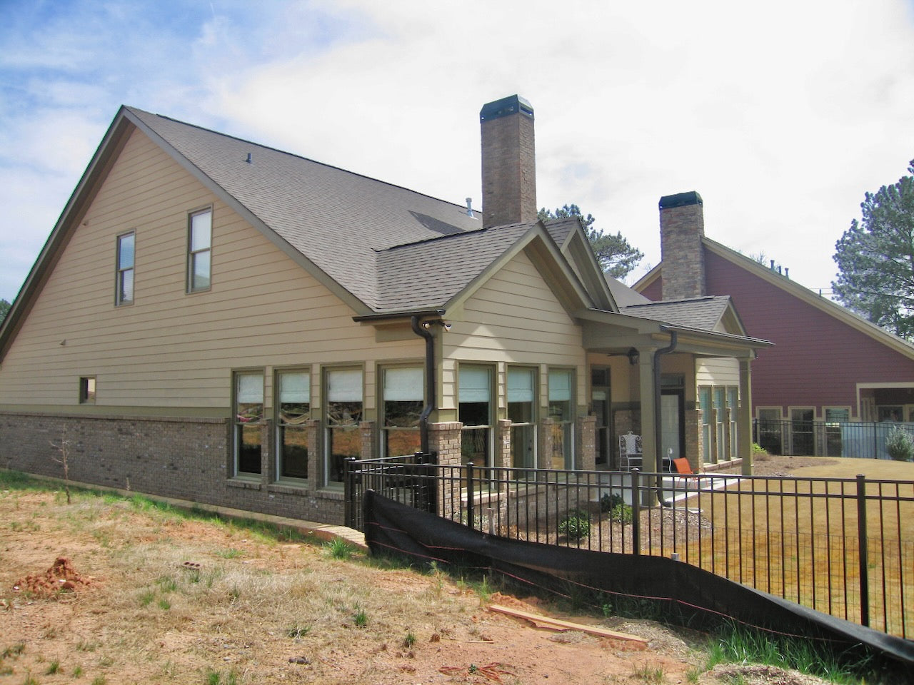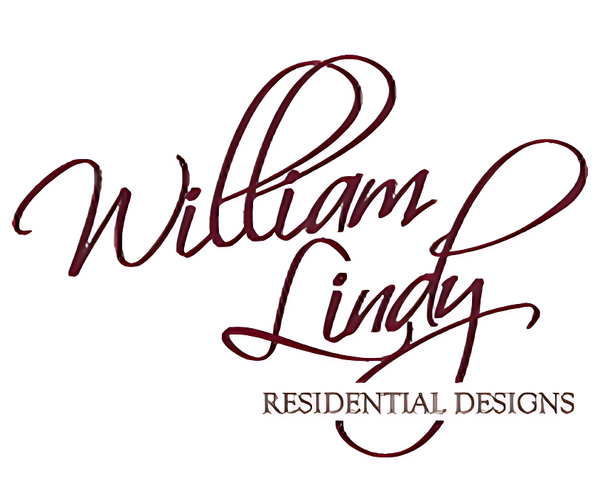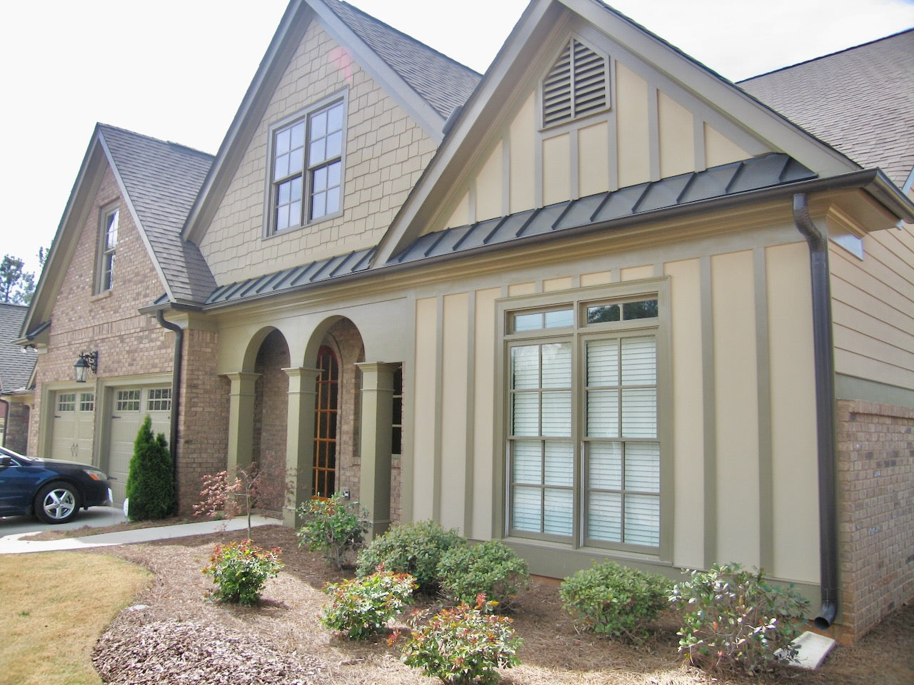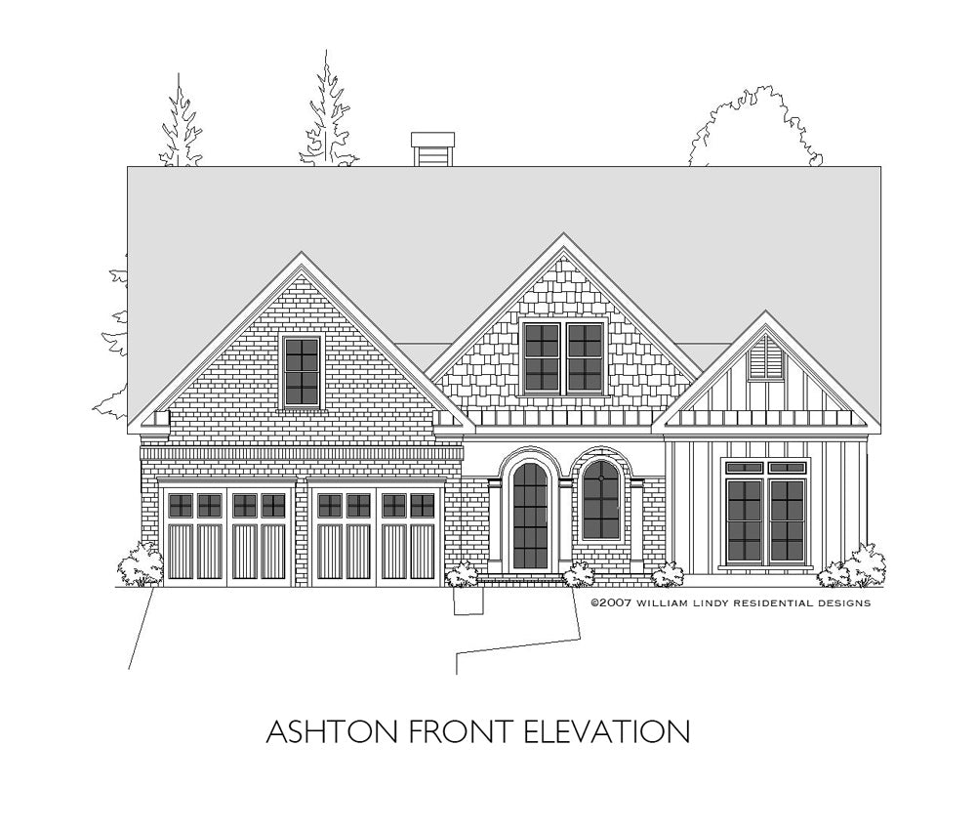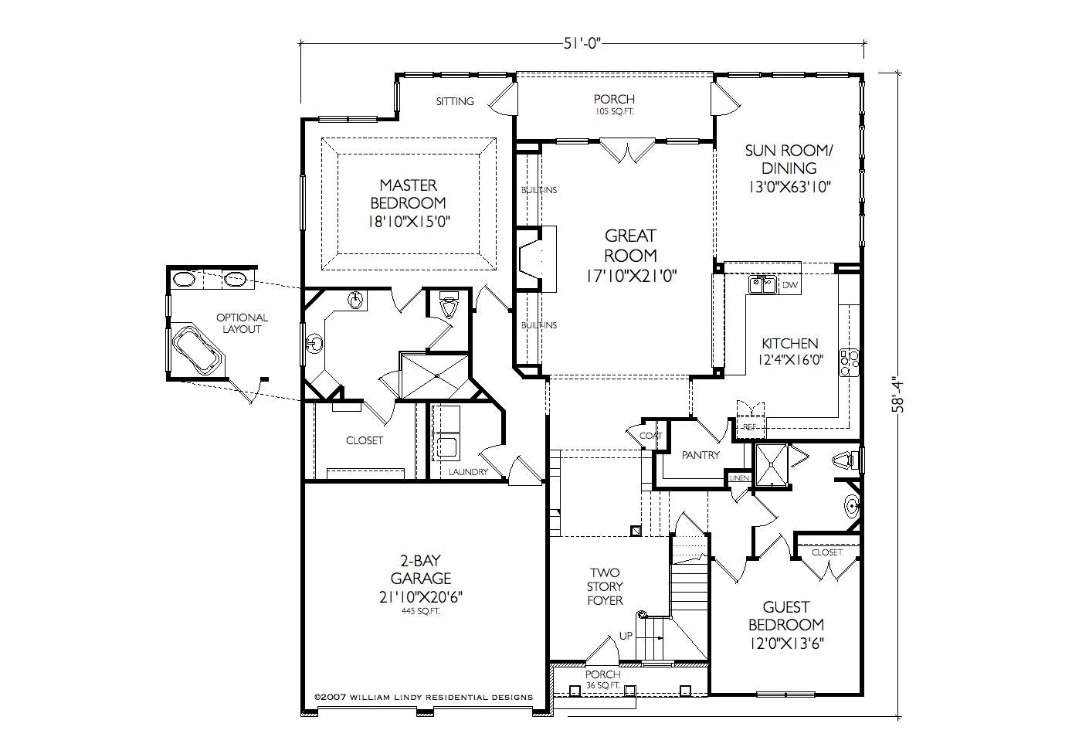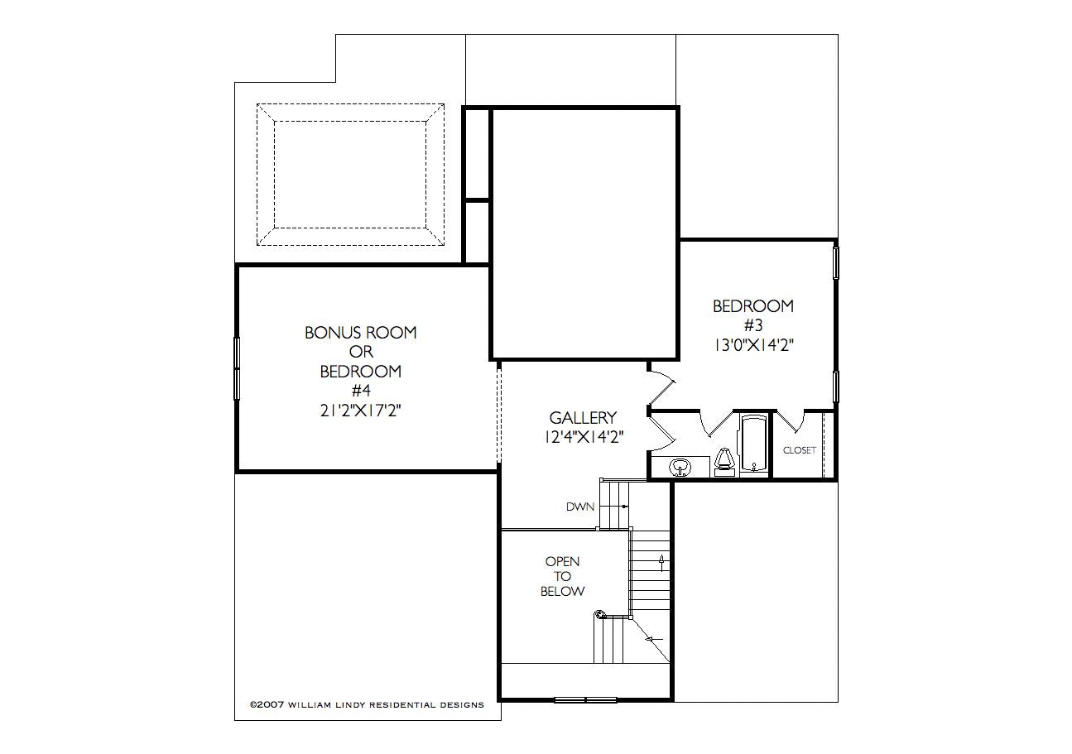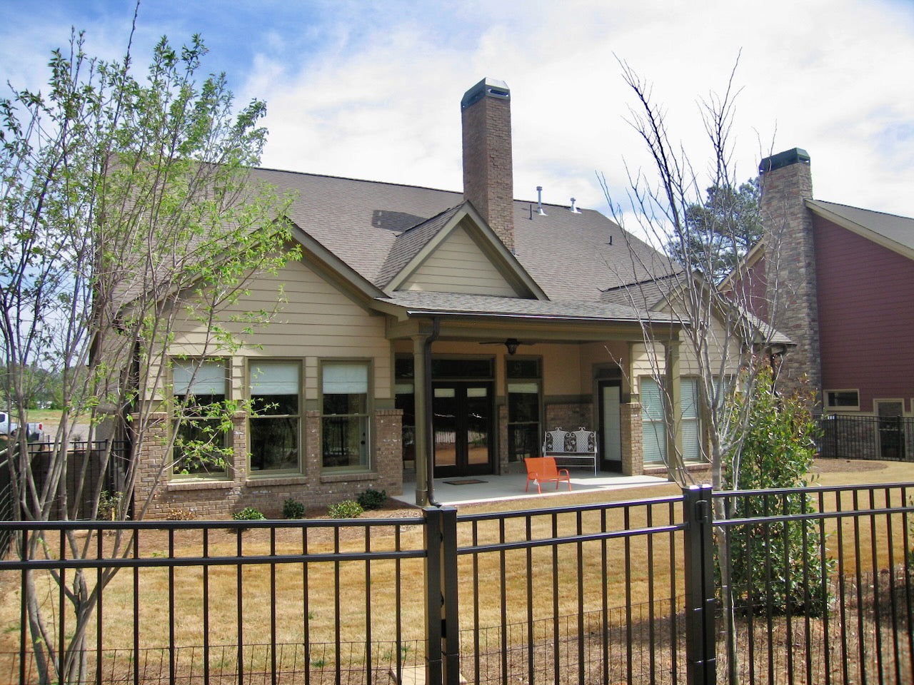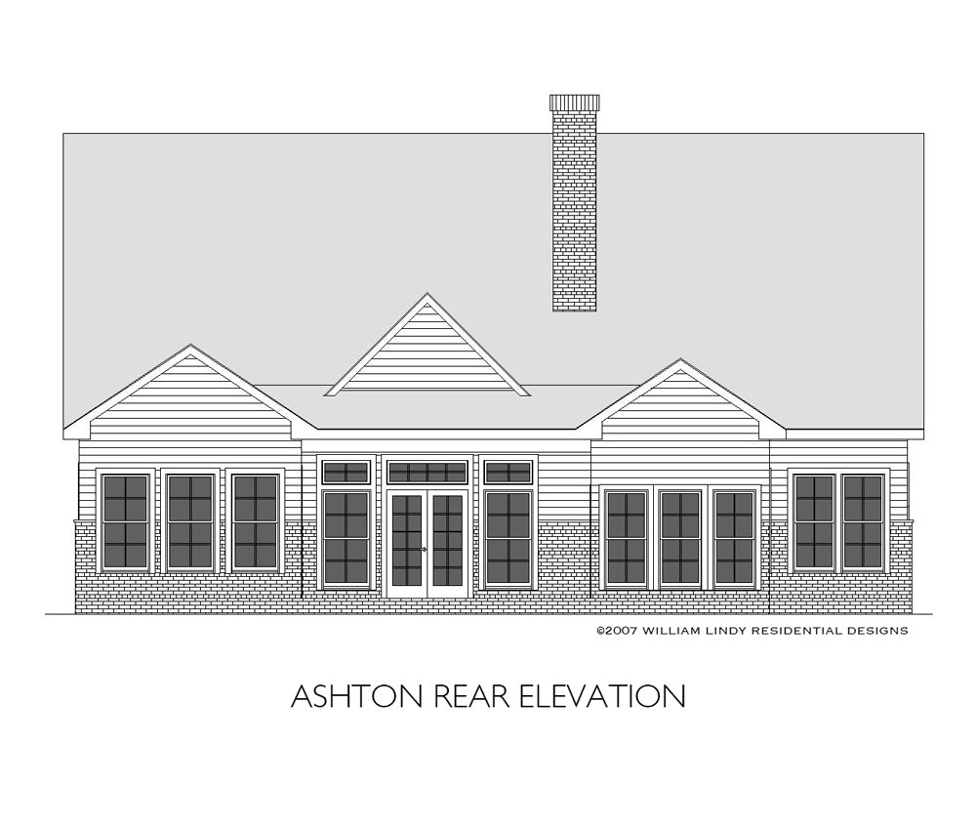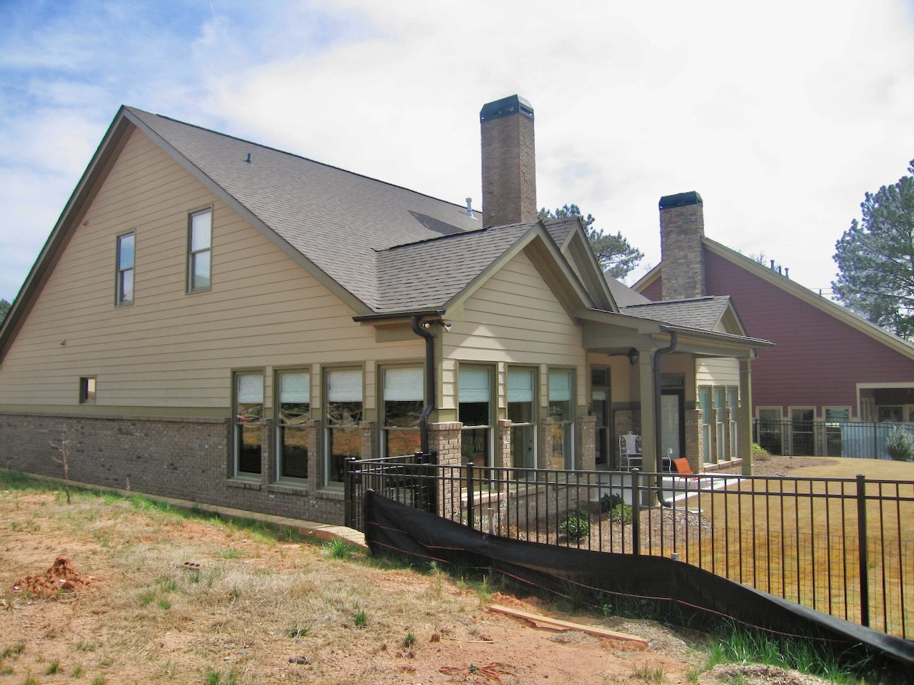1
/
of
7
William Lindy House Plans
Ashton
Ashton
Regular price
$1,334.00
Regular price
Sale price
$1,334.00
Unit price
/
per
Couldn't load pickup availability

The Ashton is a master on the main level house plan. It has a welcoming traditional front with 3 gables facing the street. Other Features include:
- Two-story foyer
- Kitchen with a walk-in pantry open to the great room and sun room or dining room.
- A guest bedroom suite on the main level on the opposite end of the house as the master suite.
- The master has a sitting area, a shower only (with a separate tub option), a walk-in closet and dual bathroom vanities.
- The back side of the house has lots of windows for light and the sun room and master sitting area both open directly to the rear porch.
- Upstairs has a 3rd bedroom and full bath and a bonus room.
Share
