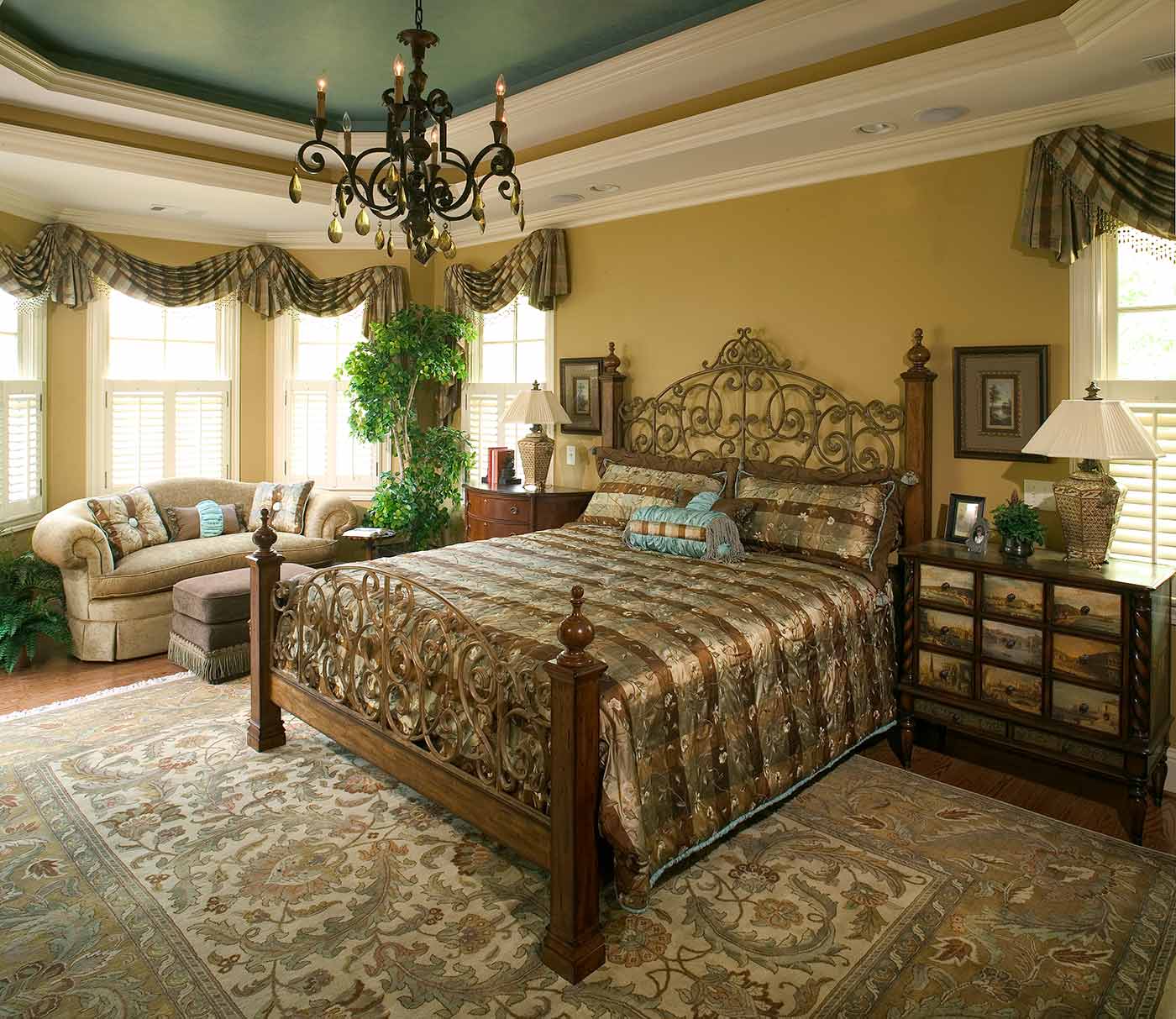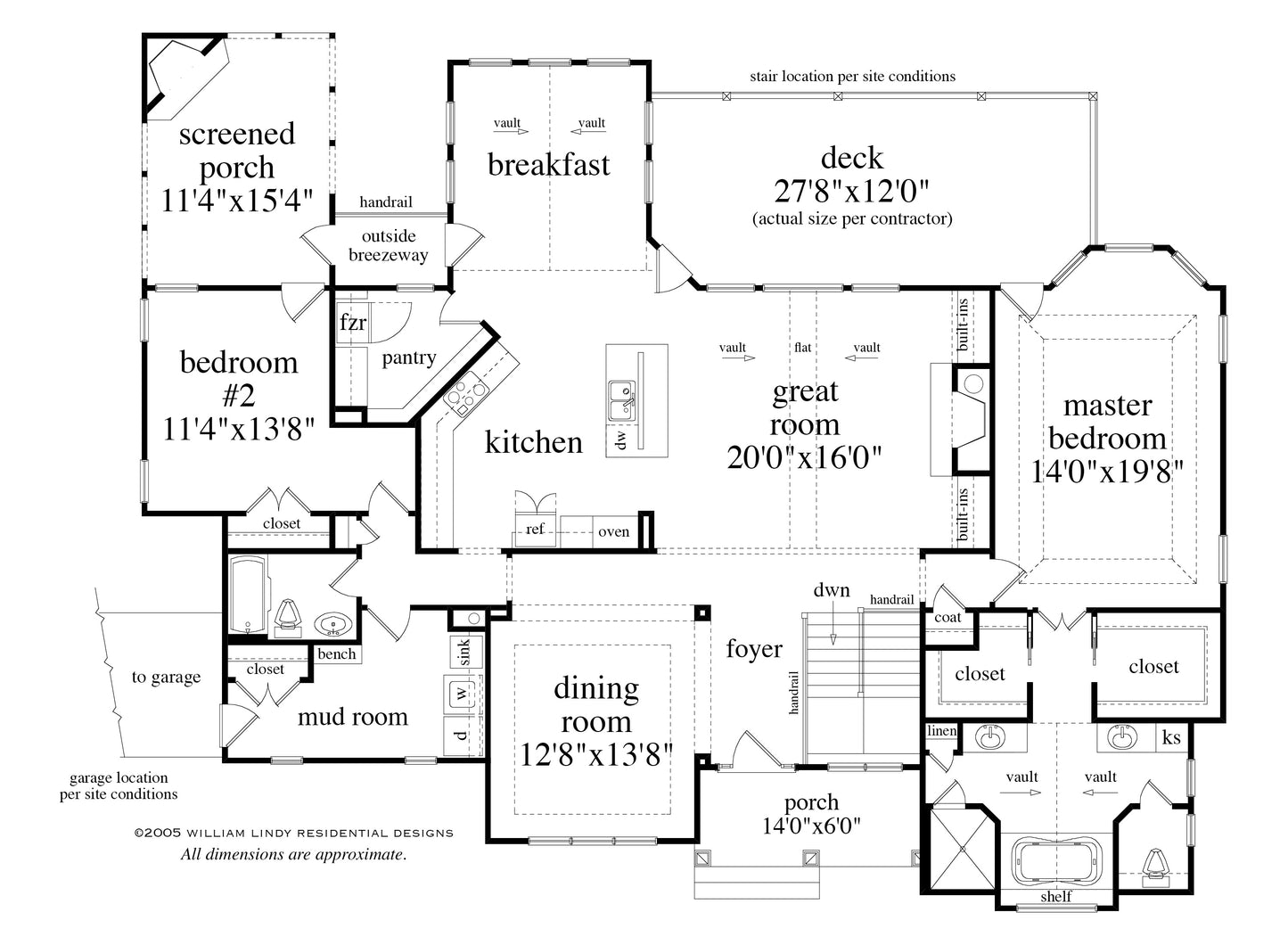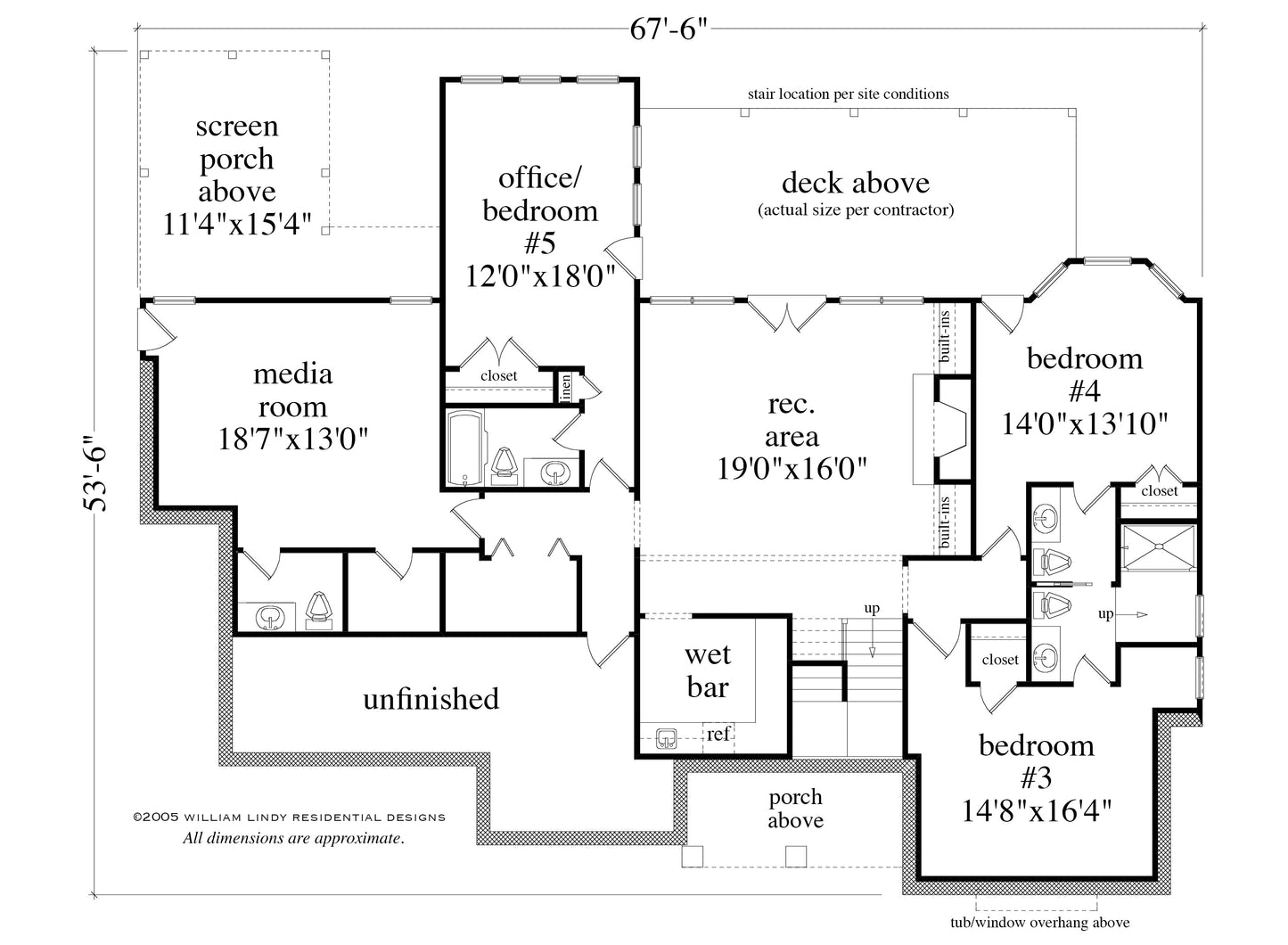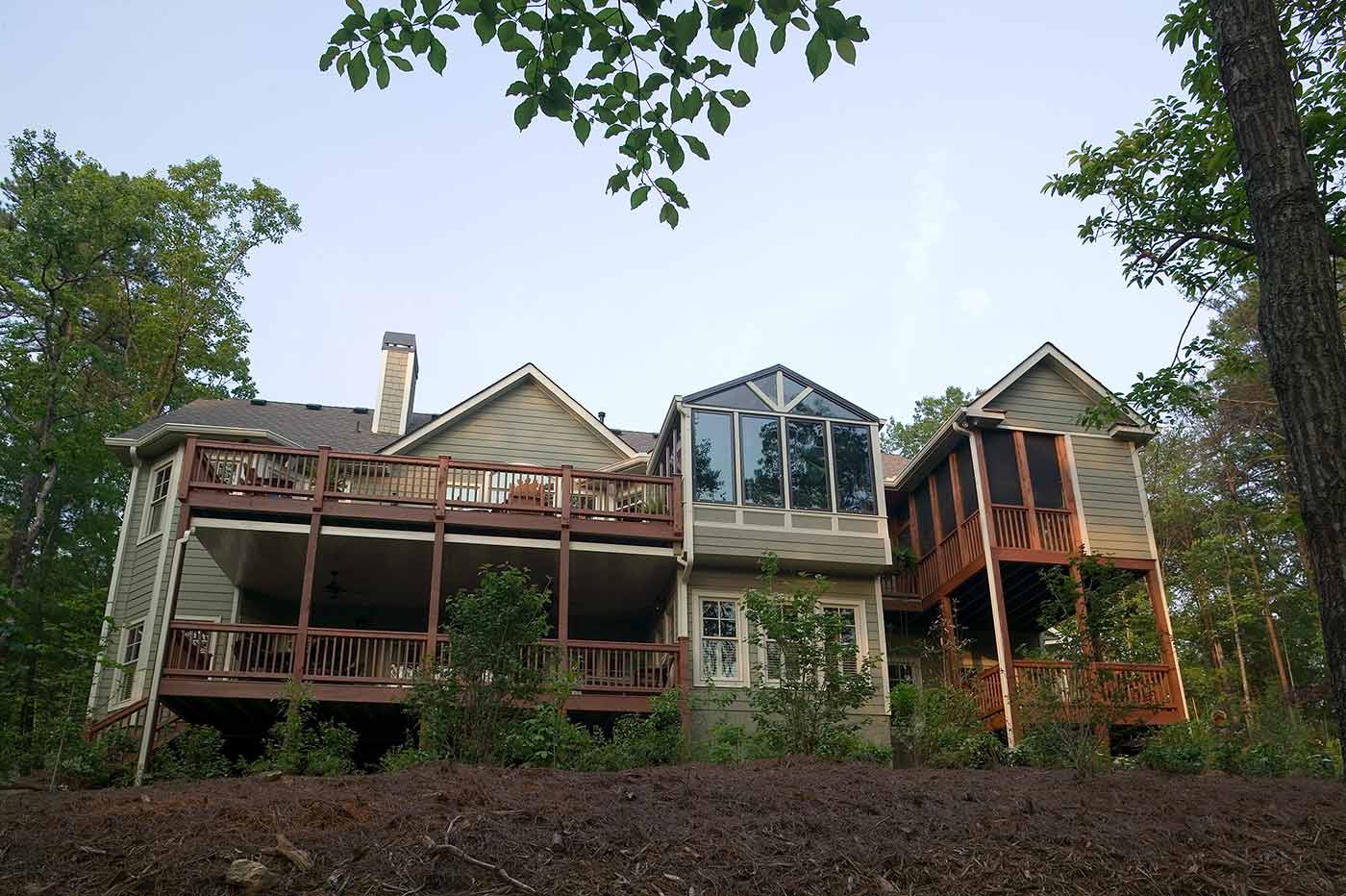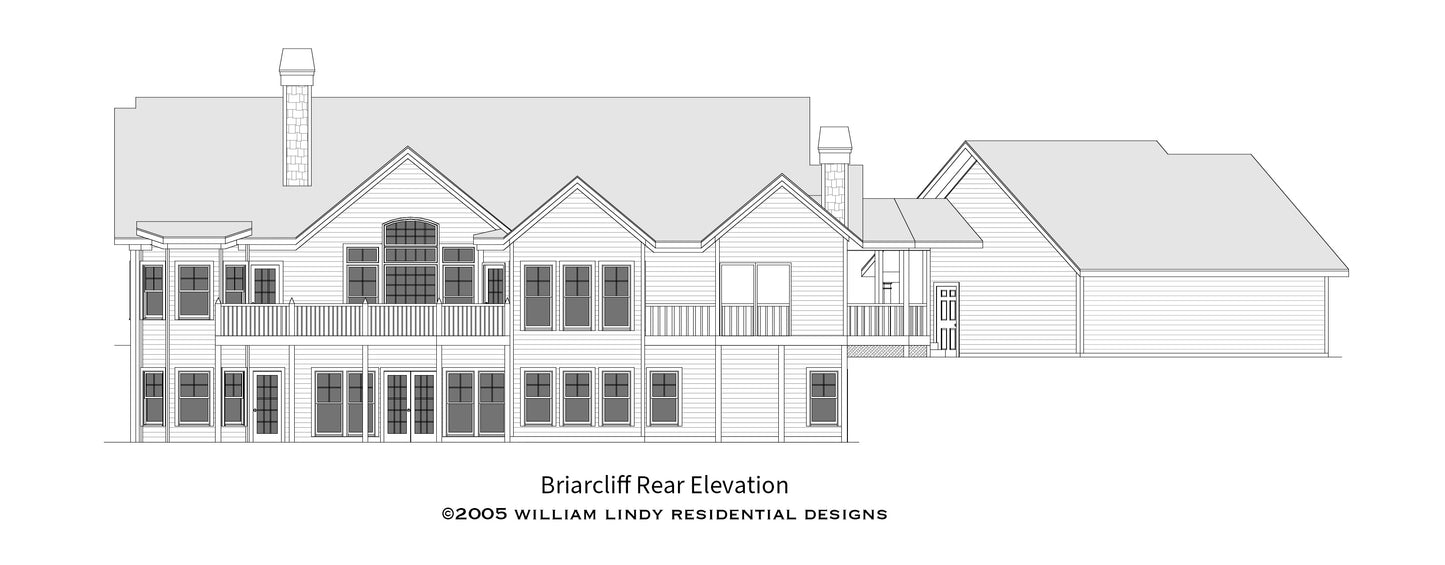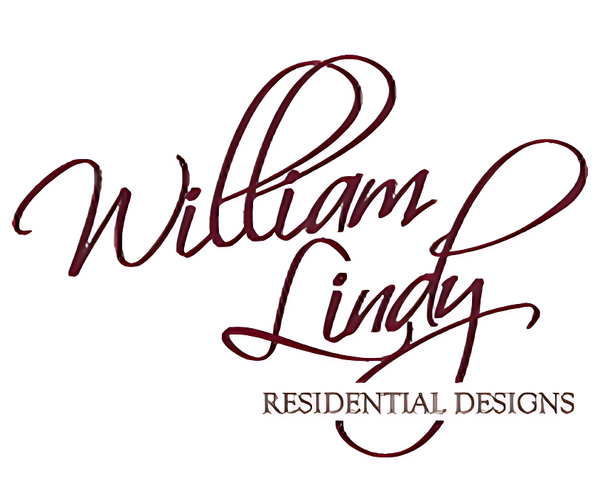William Lindy House Plans
Briarcliff
Briarcliff
Couldn't load pickup availability

This is a delightful and very practical farmhouse ranch house plan. This plan is specifically suited for sloping lots or rough terrain with views out the back of the house. Examples are mountain lots, hilly lots, lake lots or golf course lots.
The house is craftsman and rustic in appearance with 3 front facing gables and a welcoming front porch. Walking in the front door you will find a bright and open floor plan with a vaulted great room and high glass to show off rear views. The floor plan is a split bedroom plan with the master on the right side and the guest room or office on the opposite of the house behind the kitchen. This allows for privacy for both owners and guests.
The angled kitchen has an island, a large walk-in pantry big enough for a refrigerator, and is open to the breakfast and great room. The master suite has 2 walk-in closet, a garden tub with a separate shower, a private water closet, a vaulted bath and views out the back of the house.
The great room has direct access to a large deck and the breakfast has access to a screened porch with a fireplace.
In the daylight basement, there is a a large recreation area or gaming area with built-ins and views out the back of the lot. There are 3 optionally finished bedrooms with 2 full baths and 2 half baths, a wet bar and an area for unfinished storage.
Share





