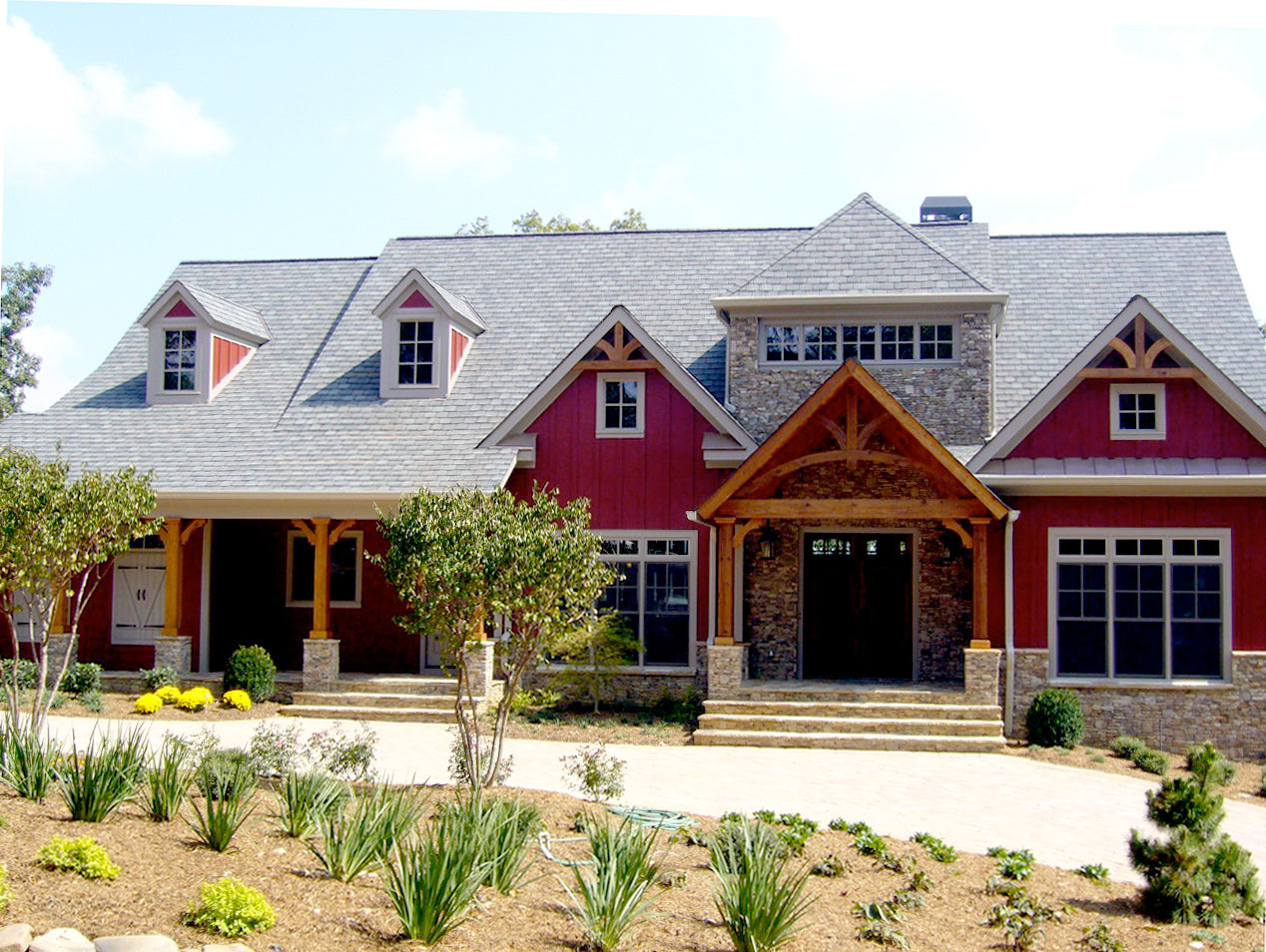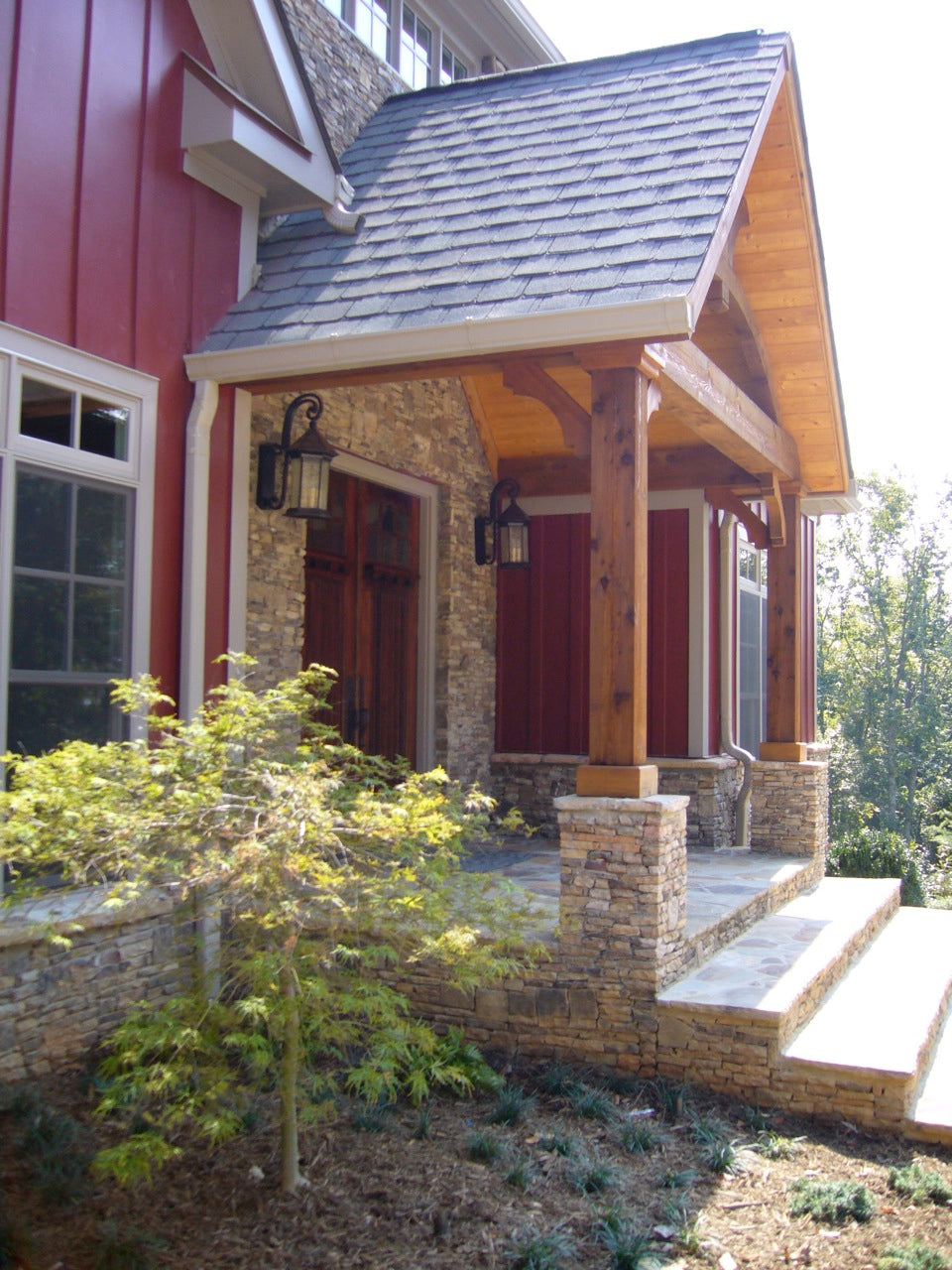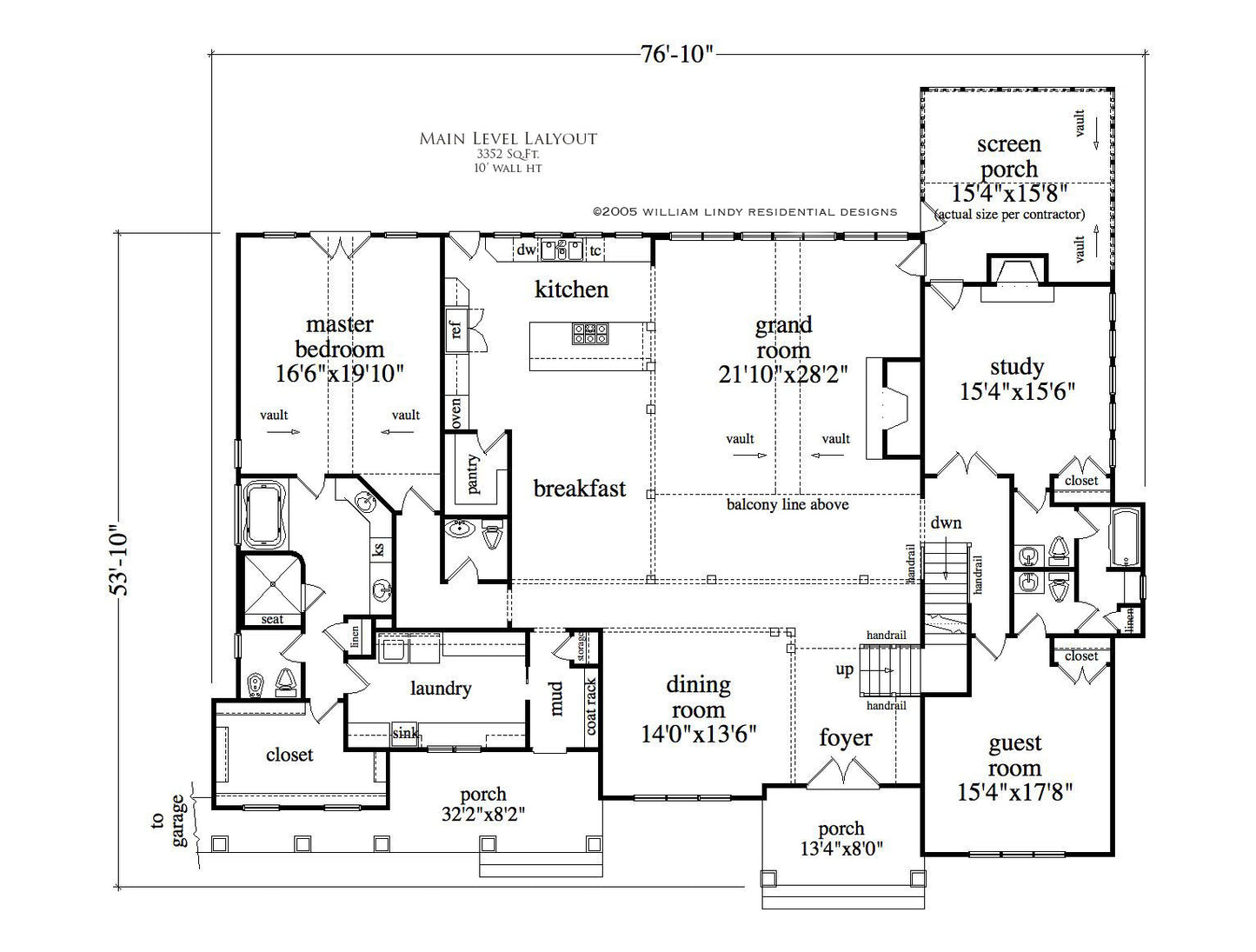William Lindy House Plans
Casper
Casper
Couldn't load pickup availability

This farmhouse style house plan enhances a picturesque setting. Designed to showcase rear views and outdoor lifestyles, this split bedroom plan might be a perfect fit for you.
The front elevation has two entrances, each complimented with a porch. The detached garage allows for flexibility in site placement as well as providing separation so you can focus on the main body of the house.
This design has a first floor layout that is set up as a split bedroom plan with generous size bedrooms. The entry foyer showcases the openness of the common space and emphasizes grand views out the back of the lot. The grand room and master bedroom are both vaulted. The guest bedroom and study share a Jack and Jill style bath with each having their own private water closet. The large laundry room has a sink and a generous amount of counter space and cabinet storage.
This house also has a second floor loft has a full bath and also overlooks the grand room below. It is a nice space to have a retreat.
Most of our mountain style ranch plans, such as this one, have a daylight basement. This works well with sloped lots and allows for lots of natural light. The basement level layout has a large rec room with a wet bar, a home theater and the space for three additional bedrooms and two and a half baths.
Share
























